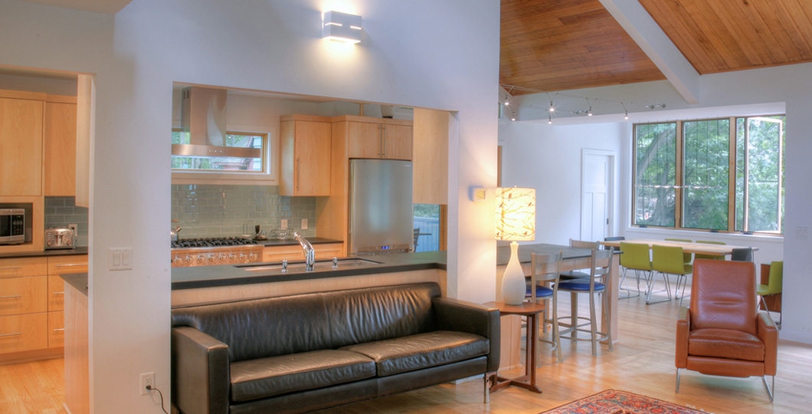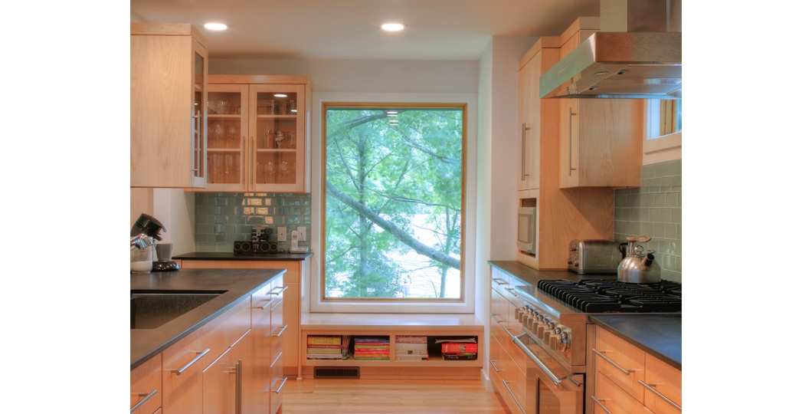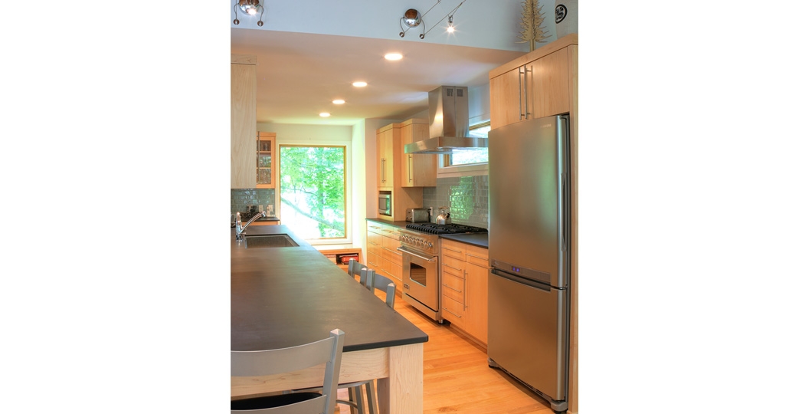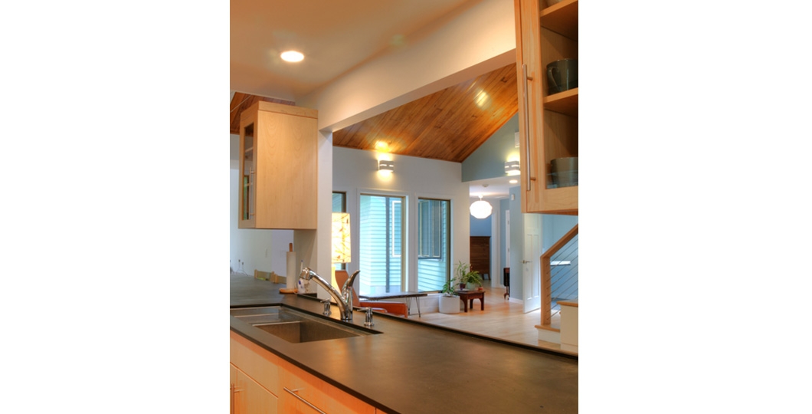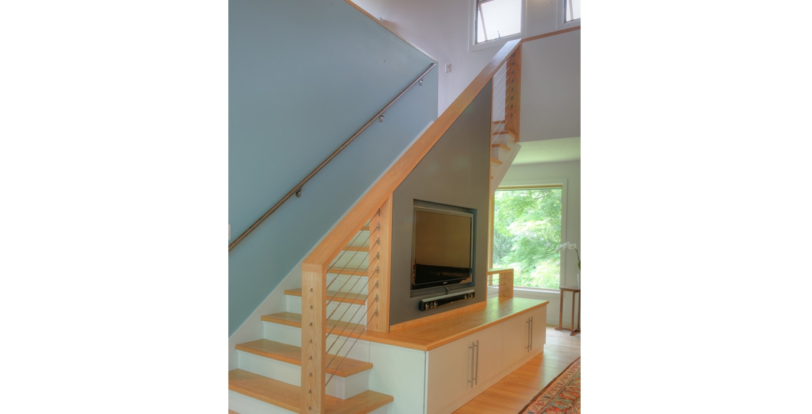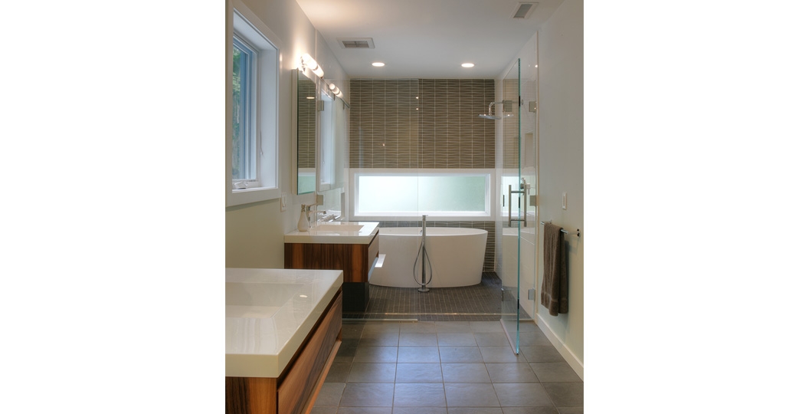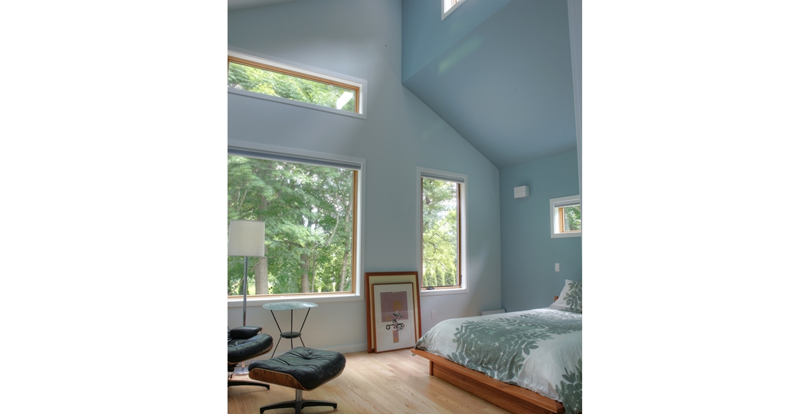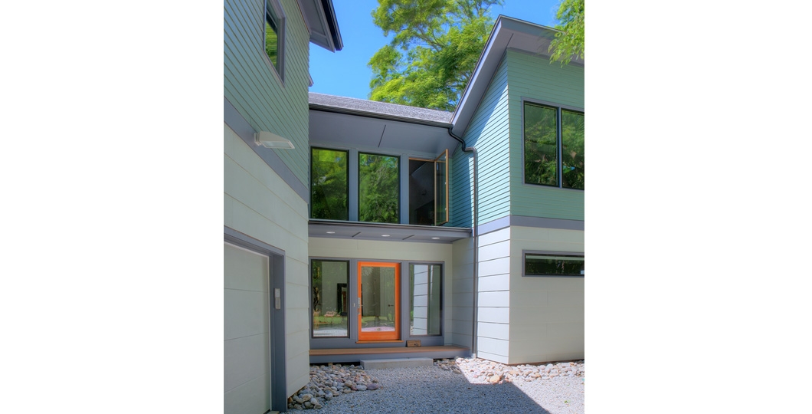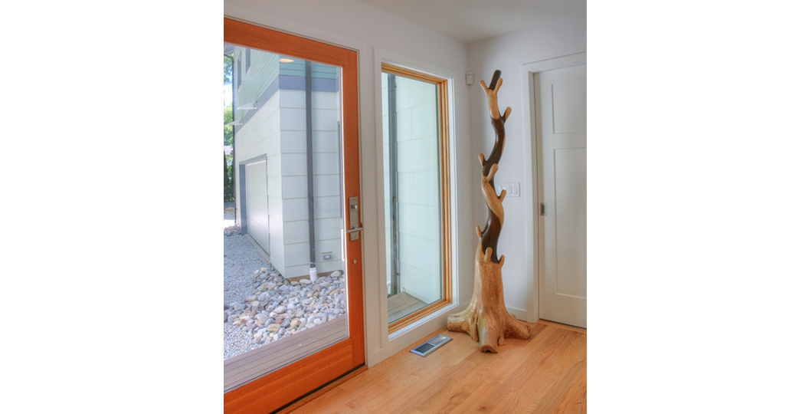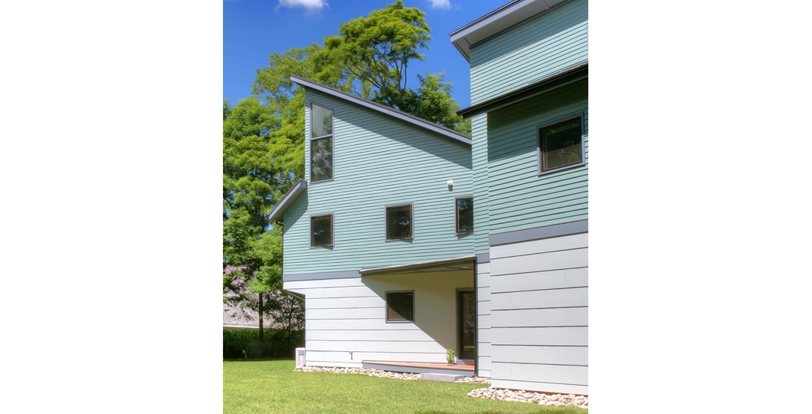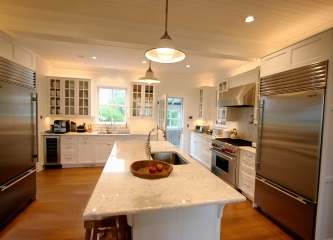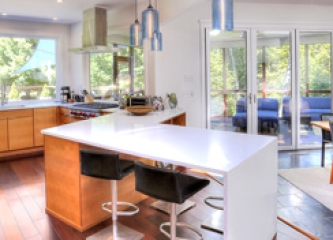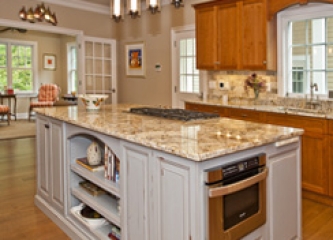A Modern Reborn
This Guilford residence was a late 1960’s “tired” contemporary. Yet, despite its overall poor condition, the home was in a desirable location and linked to a walkable community. At 2,333 sq. ft, the general layout, expansive glass and angular lines offered sufficient potential for a family looking to move from an urban community to the Shoreline and seeking a home with a modern “less is more” aesthetic suitable for their collection of mid-century furniture.
Due to an antiquated forced hot-air heating system built over a dirt crawl space and the presence of termites, the floor joists were failing. And there was deterioration across all physical facets of the home: structural, mechanicals, siding, insulation, windows, and floors. Therefore, a whole-home gut remodel was indicated.
With an integrated focus on energy-efficient construction, we completely transformed the home into a stylized modern through extensive restoration of the exterior and interior finishes of the home. We also built a sizable addition to provide the following new spaces: a 2-car garage (none existed) with a functional mudroom, a private master bedroom suite and a small expansion of the main dining area.
- • The new addition with a two-car garage, a welcoming courtyard for visitors, a spacious new mudroom with custom built-ins for a family of five, and an entrance to a private 2nd floor Master Suite. The Master Suite contains a dressing area, master bath and quiet area buffering the suite from the activities of daily family life.
- • A total reconfiguration of the main living area dramatically opening up the space and increasing access to natural light and surrounding views.
- • For a modern aesthetic, custom-built maple cabinetry with Richlite countertops (recycled paper and resin product), flowing seamlessly into a square table for casual meals at one end and built-in bookcases and storage nooks at the other to connect the kitchen with both the expanded dining area and the main living area.
- • A new custom-built open oak staircase with natural finishes leading-up to a 3rd floor loft with “away” spaces, artistically enhanced with stainless steel railing, oak handrails and treads and built-in drawers comprising the entertainment center of the main living area.
The complete transformation of this outdated contemporary into a stylized home that is modern in every sense highlights the significant elements of energy-efficient construction. This whole-home renovation is full of artistry, and showcases the family’s mid century furniture to the extent that the home itself, feels like a work-of-art.
