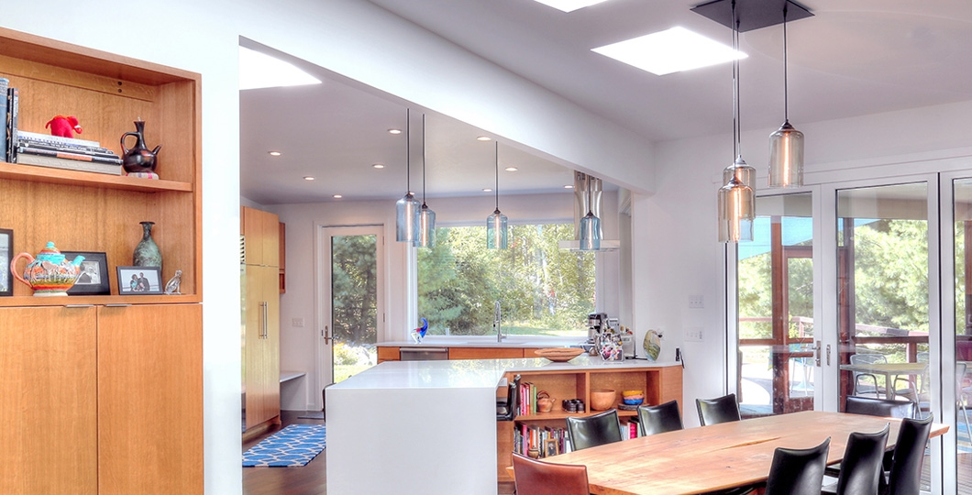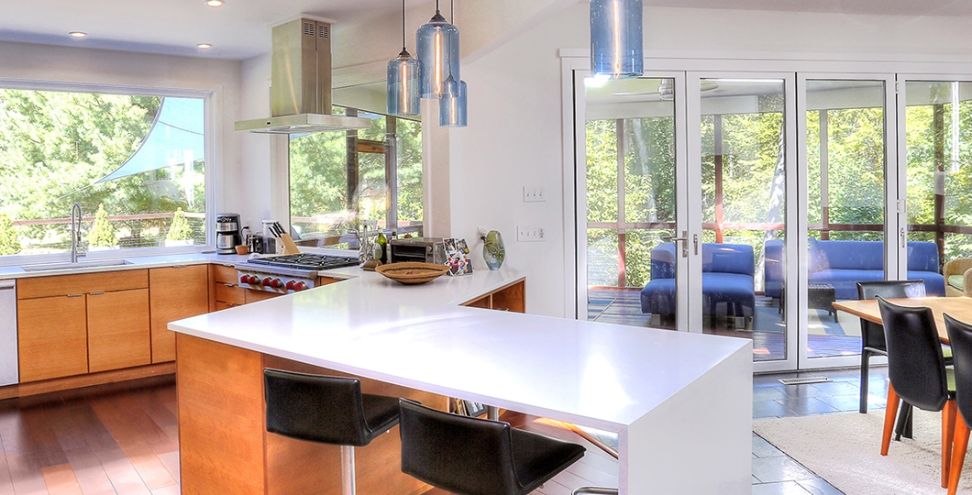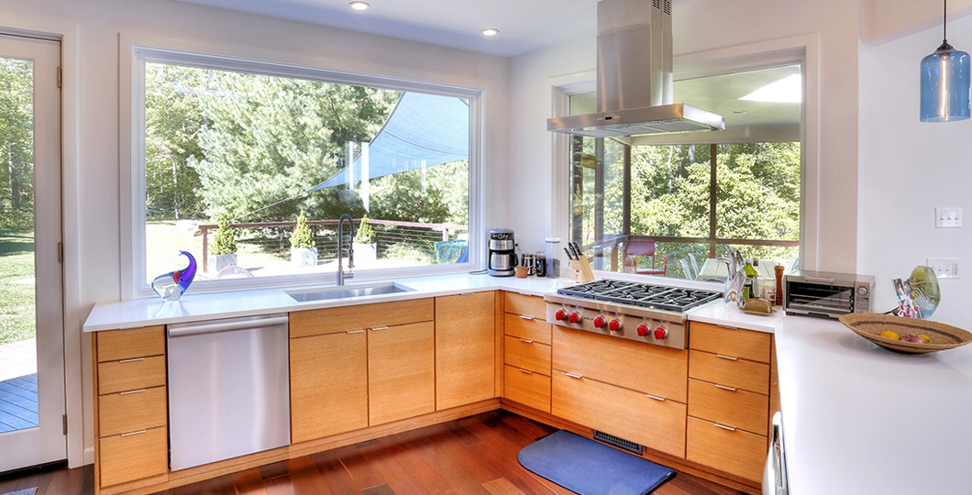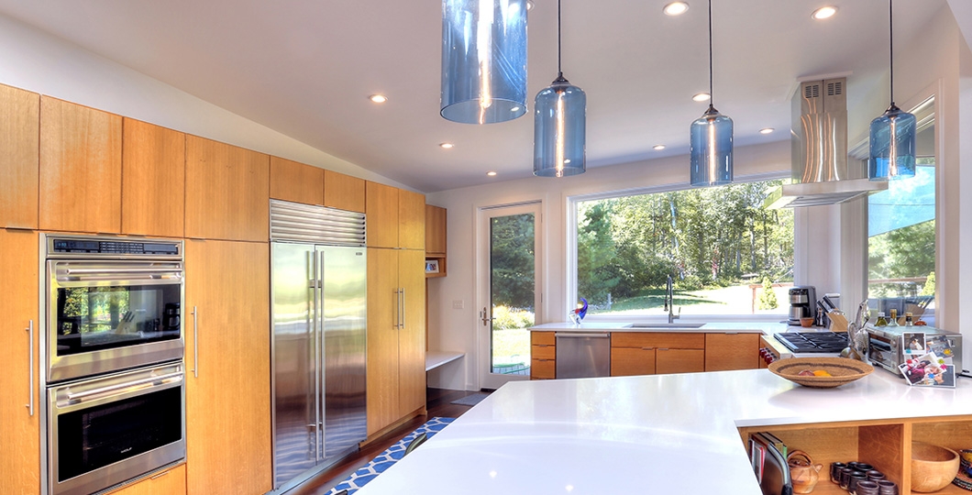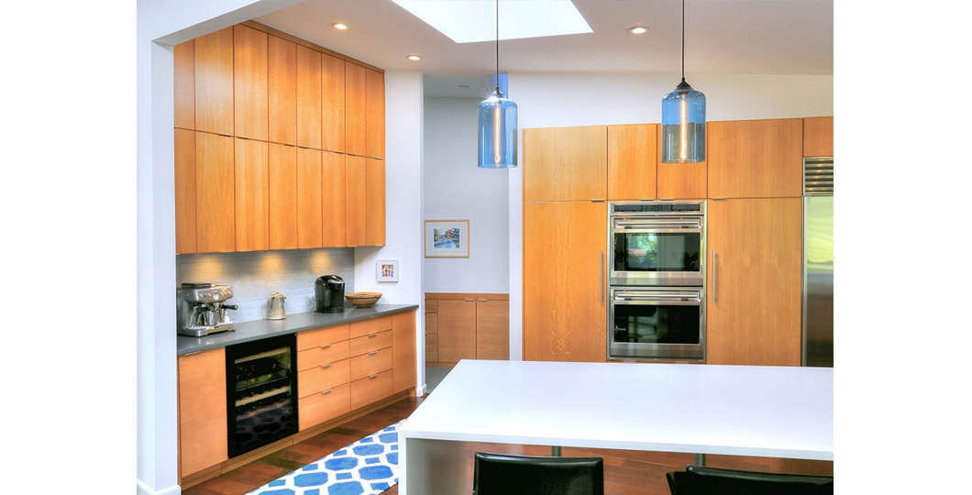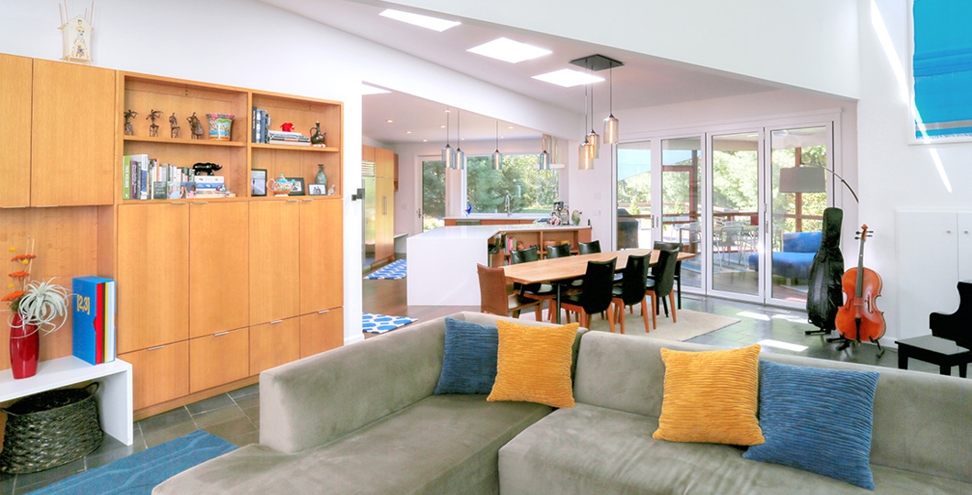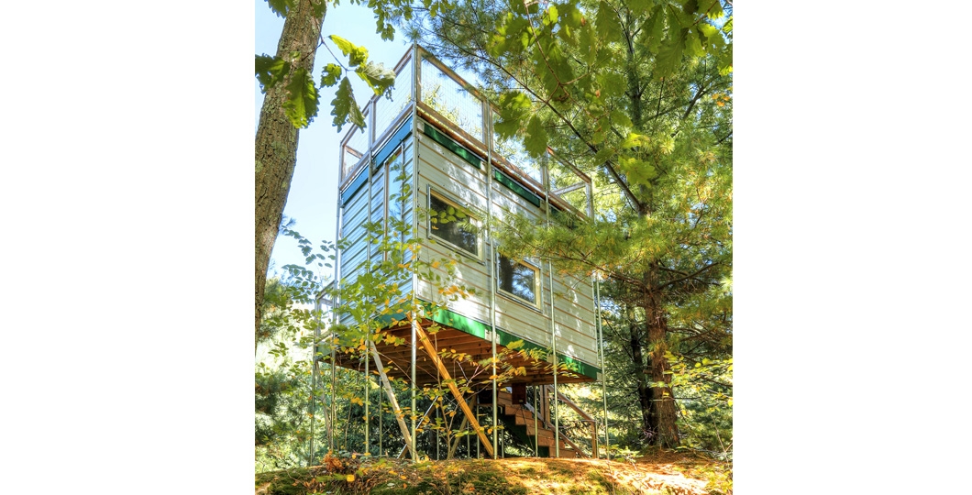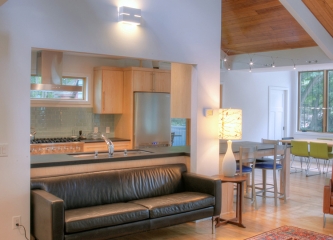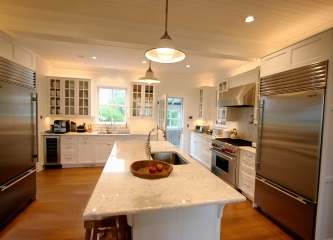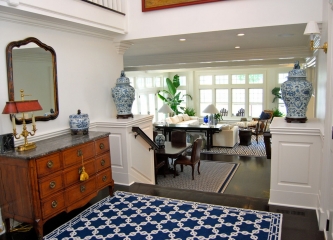Kitchen Remodel – Style & Sophistication
Looking at the photos from this kitchen remodel, it is hard to imagine that this Contemporary home in Guilford was once in dire need of a revitalized dining and entertaining experience.
The original galley kitchen, for example, was accessible through a single doorway, and it was isolated from both the dining and living room. In addition, the homeowners desired a completely different look and feel for the kitchen itself.
The scope of work focused on remodeling the kitchen and dining space with the goal of creating an open floor plan. The kitchen was renovated with completely new custom quarter-sawn white oak cabinets, Caeserstone counter tops, high-end new appliances, and prefinished Ipe flooring. Installation of an architecturally dramatic design element, a folding glass wall, transformed the flow of the space and connected the dining area directly with the adjoining outdoor space.
The results are marvelous in every way! Specifically, a structural header was installed to allow for the creation of an open floor plan. A NanaWall door system was then installed in the dining room replacing the fixed walls with flexible openings, thus allowing easy access to the screened-in porch and deck for seasonal enjoyment. Finally, to integrate core design elements throughout the space, a wall of matching custom-built cabinetry with Caeserstone bench was installed in the adjoining living room.
Finally, no project would be complete without a custom-built tree house for children to enjoy for many years. It was as much fun to build as it is to behold.
