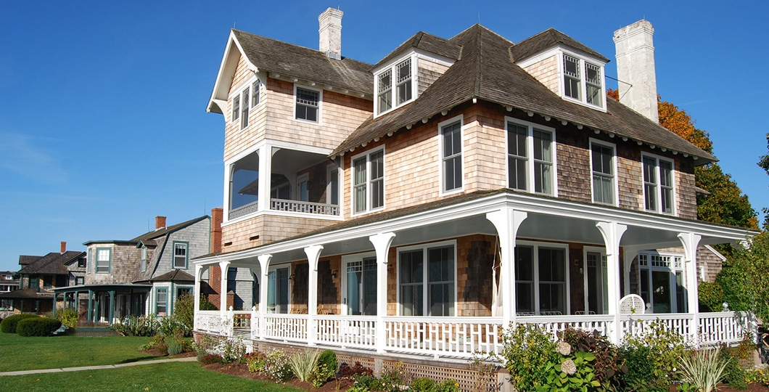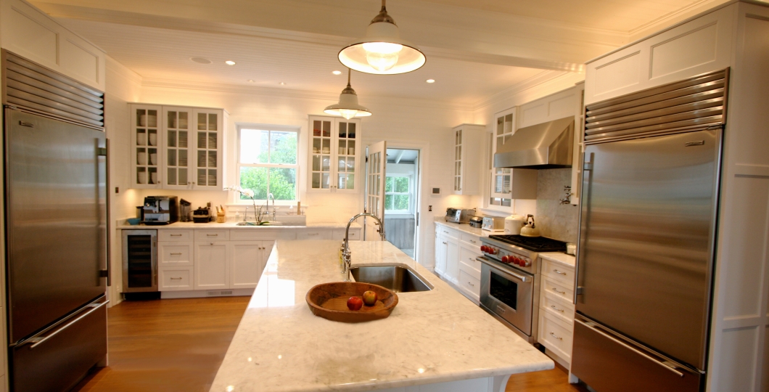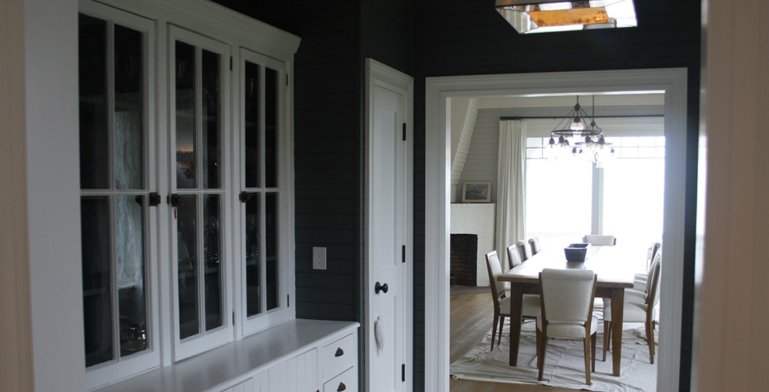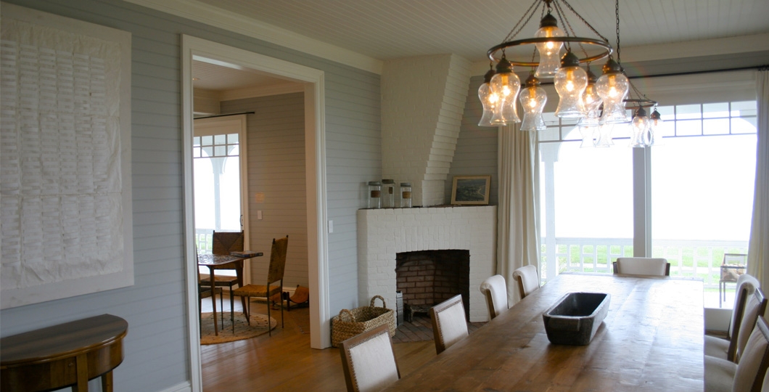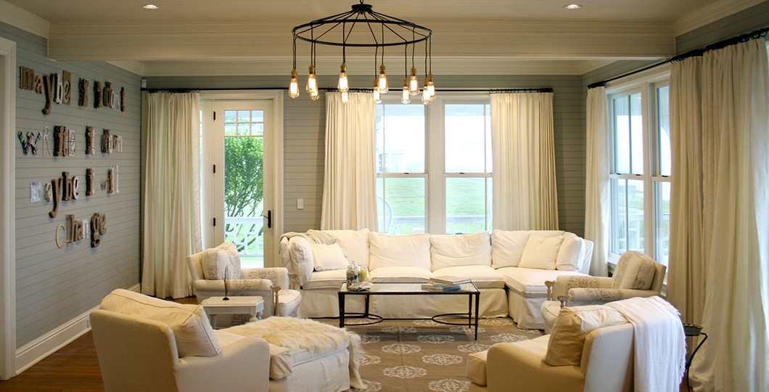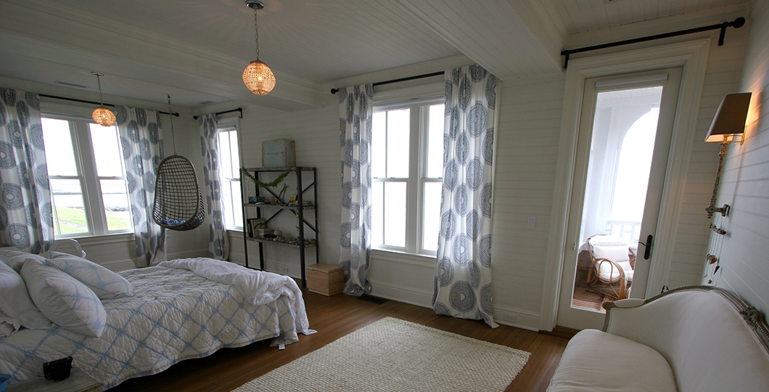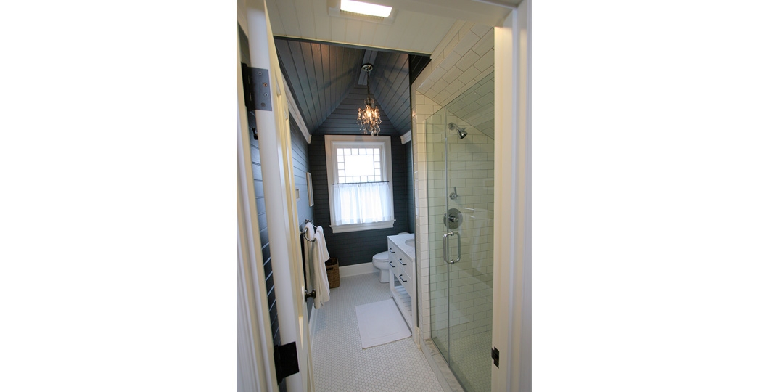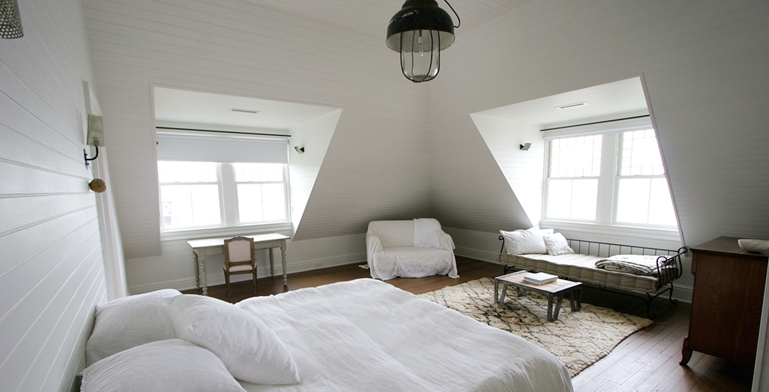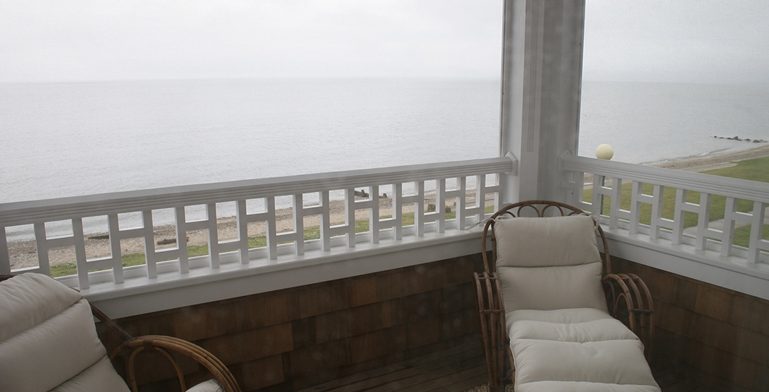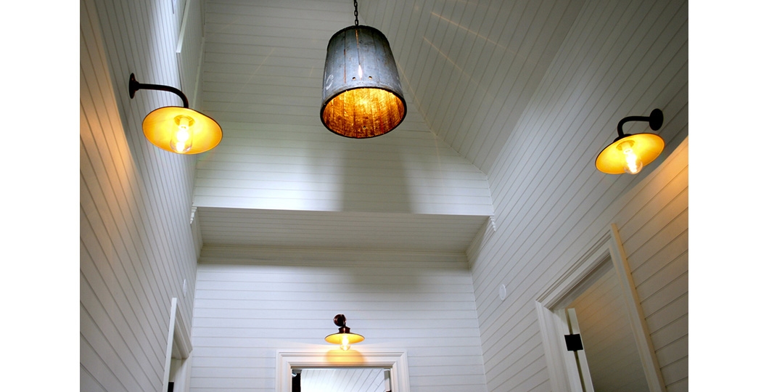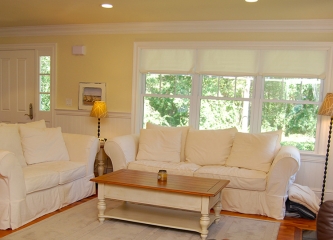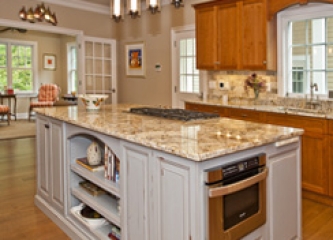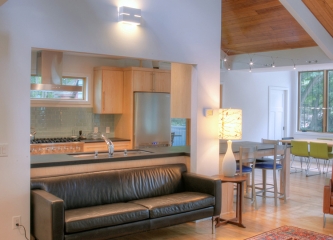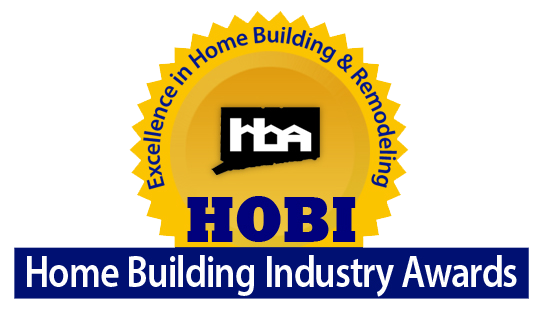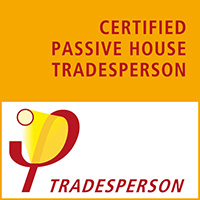Award Winning Restoration of Storied Fenwick Home
The House dates back to around 1871 and has been an integral part of the storied history of the Fenwick beach community located in Old Saybrook Connecticut. Restoring this home to its former grandeur was a dream project on many levels.
First, the client’s vision to maintain the historic character and feel of the home while creating a wonderfully comfortable weekend retreat was the vision we kept front and center throughout the planning process. Second, we realized that restoration of the beauty of this home was a perfect opportunity to incorporate a multitude of energy-efficient features and home automation enhancements that would thoroughly modernize the home from the inside out. And third, due to the age of the home and the restrictions from the local Historic Commission, some of the design aspects required creative problem solving which lent a whole other level of satisfaction to this project.
To ensure the integrity of the restoration, the first step was to conduct an exhaustive review of the condition of the home. (Due to the age of the house, no floor plans were available.) Crawling beneath this 138-year-old house to access the foundation understructure was an experience we will never forget. After a thorough structural review revealed that there were multiple failed components, the decision was made to completely gut and re-level this home from the foundation through its three stories. Our clients were only too enthusiastic to pursue the expanded scope of the project to update the infrastructure of the entire house with an eye towards energy-efficient construction and modernization.
In keeping with the original character of the home, many of the interior walls were replaced according to the original floor plan. On the first floor, the only major design changes were made to enhance water views throughout; and on the second floor to create serviceable closets for the bedrooms.
An energy audit conducted after the restoration was completed confirmed this 138 year-old house achieved a HERS Index Score of 66; meaning the home is 34% more energy efficient than a new home built to current building code requirements. Simply amazing!
Working with clients with a keen and creative eye for design elements that would ultimately complement their home made this project especially enjoyable and rewarding.
Some of these design highlights were:
• All windows, doors and exterior trim elements were replaced in keeping with their original designs in order to receive a “Certificate of Compliance” from The Historic Commission. Meaning: All new energy-efficient windows, new doors and replacement porch railings had to be custom made to ensure they were architecturally correct.
• Replacement of all of the interior bead board, which covers virtually every square ft. of walls and ceilings in the nearly 6000 sq. ft. house, was custom milled to historical accuracy. Stunningly beautiful!
• Antique light fixtures and/or antique artifacts (barrels, ship lanterns, etc.) were custom wired and/or retrofitted in order to hang as modern light fixtures.
• The renovation of the 3rd floor, which had been an unconditioned and unheated space, gave us an opportunity to combine geometry with design by exposing the original angles of the framing and rooflines to create interesting volume spaces and showcase beautiful structural lines. As you can see from some of the photos, these spaces were ultimately accentuated by many of the owner’s handpicked antique artifacts and custom light fixtures.
We are proud and thrilled to have had an opportunity to restore a home of this historic significance while also collaborating with clients who shared our same passion for making it “green”.
