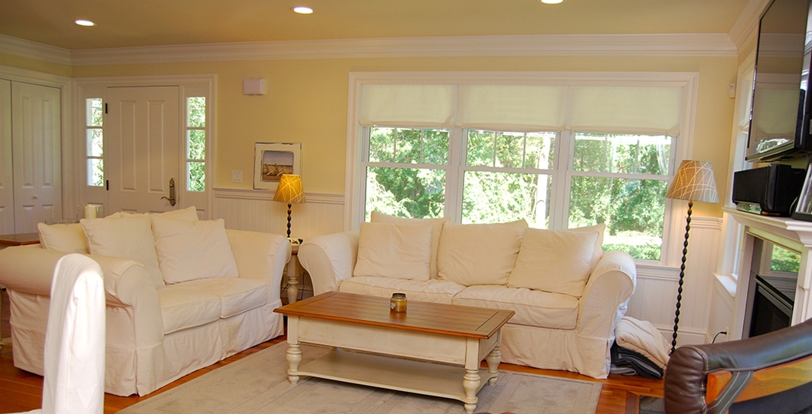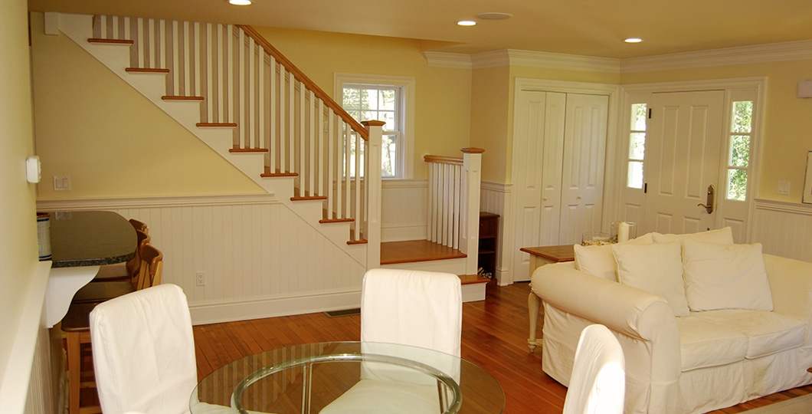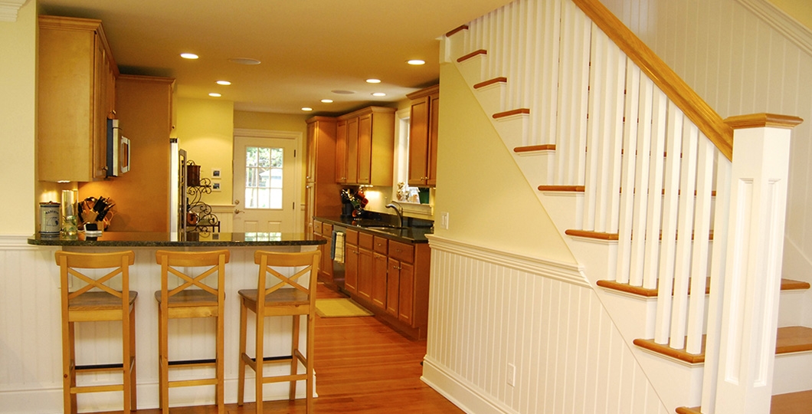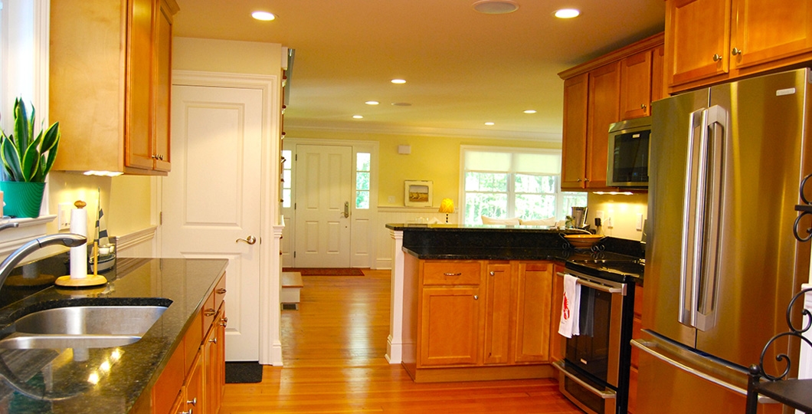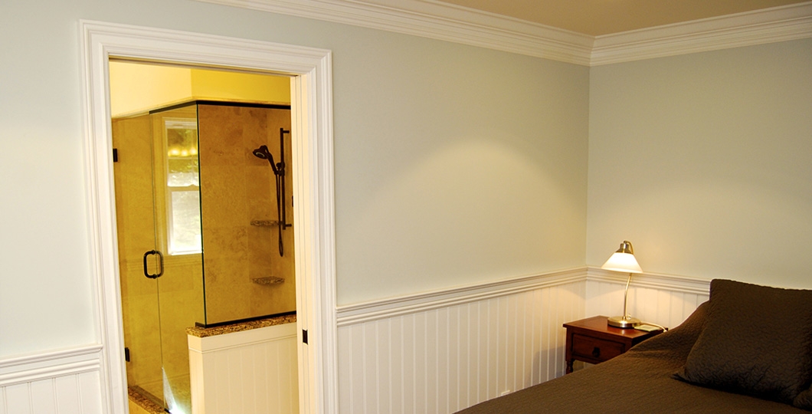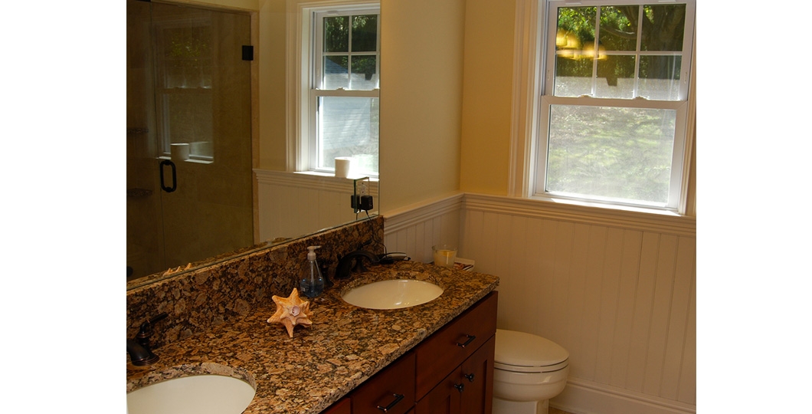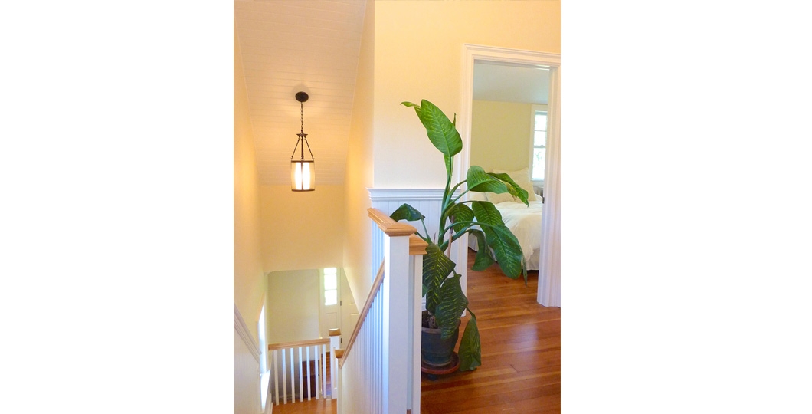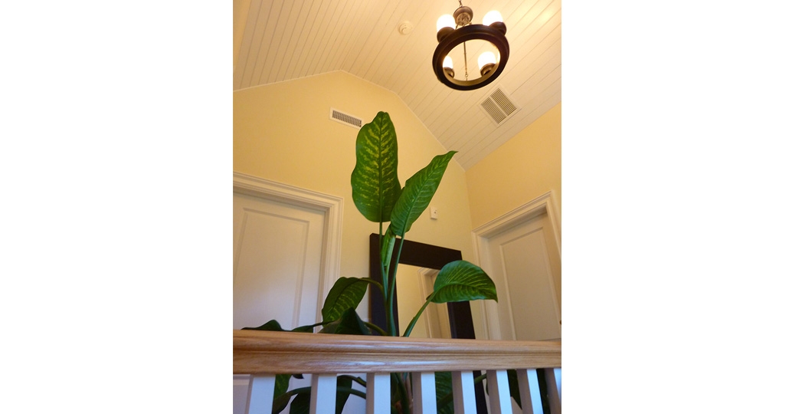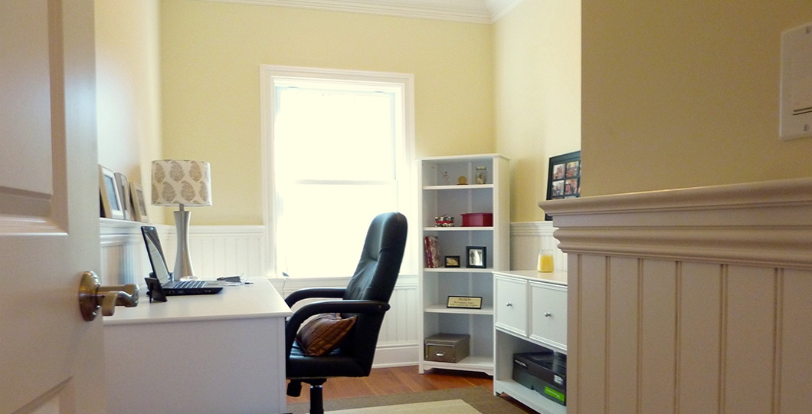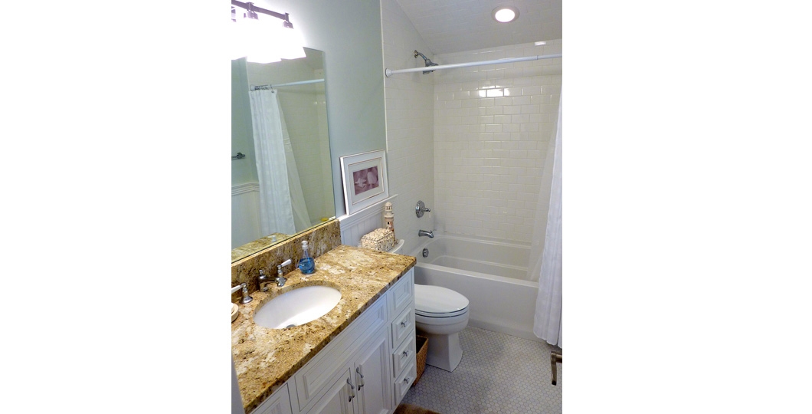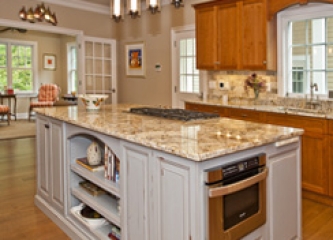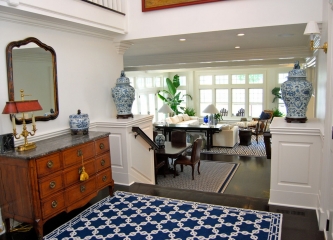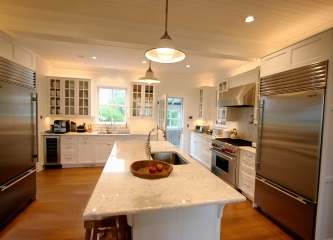Extreme Makeover: Madison Beach House
Built in 1900, the house is a 1350 sq. ft. Bungalow/Cape style home located just off the Madison town green and less than one mile from local beaches. Structurally, the house was sound, but the interior and exterior finishes were extremely outdated and beyond repair. In addition, the original floor plan severely inhibited circulation and was not responsive to the needs of the family.
The goal of this renovation was to completely update the home and create a modern, bright, energy-efficient beach-cottage style home. In accomplishing this goal, a primary challenge was the necessity of working within the existing footprint due to zoning restrictions. Furthermore, no previous building plans were available.
The first floor included the main living room, kitchen, and master bedroom. All of these spaces were cramped and poorly positioned. There was such bad traffic flow that the interior stairs descended directly into the front door leaving only a one-step distance between the bottom step and the open door.
Once the house was gutted, the major framing changes were made and the main living area redesigned and enlarged. Structural-carrying beams were installed to allow for the removal of many first floor partition walls to create an open floor plan for the kitchen, living and dining areas. Incorporation of the previously unfinished front porch in the redesign brought the home to 1500 sq ft.
Interior finish highlights include extensive headboard and custom moldings throughout to enhance the cottage feeling of the home, and the original hardwood floors were carefully refinished to add quite a bit of character to this home.
The results speak for themselves! This home was completely transformed into an award-winning lovely, bright, and comfortable energy- efficient home.
