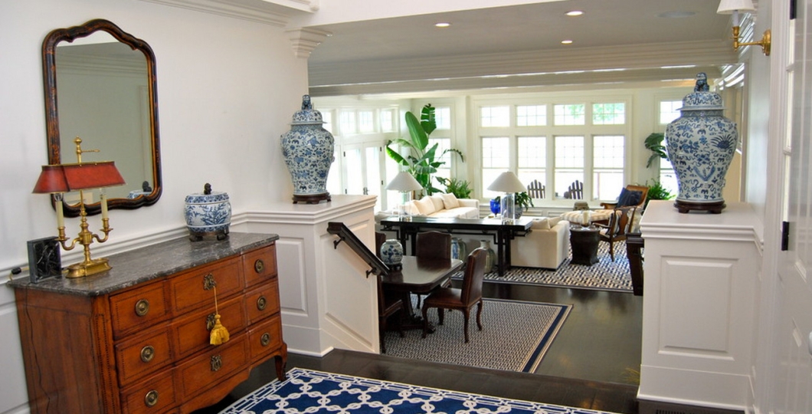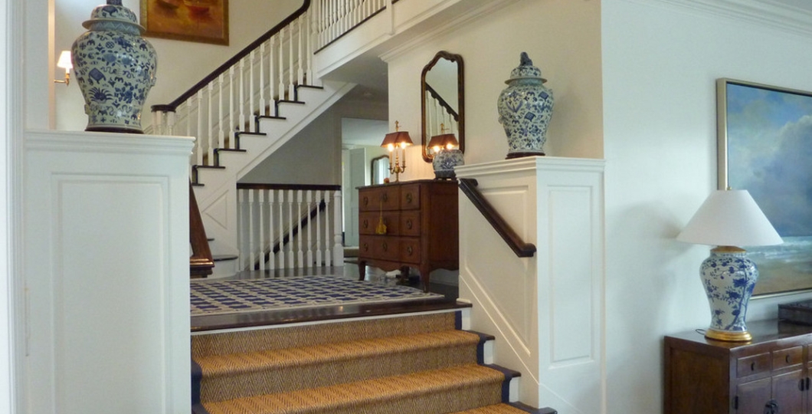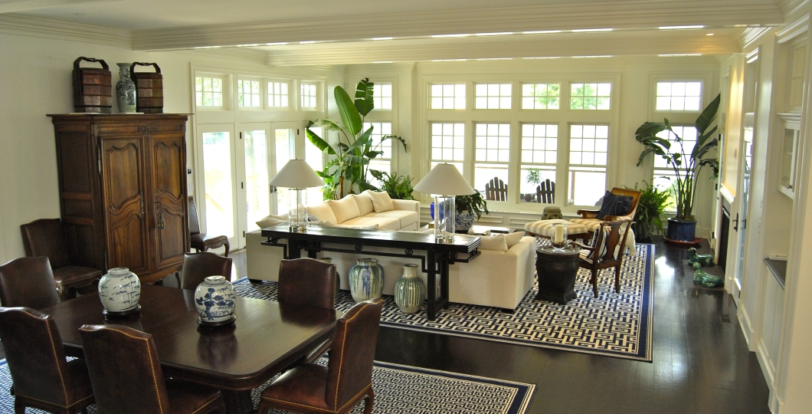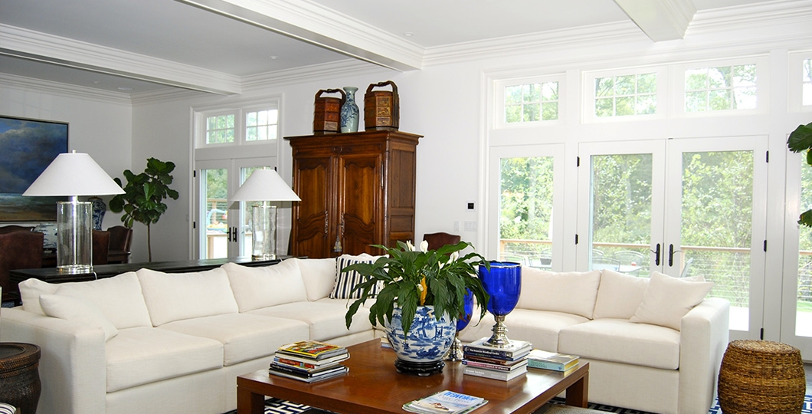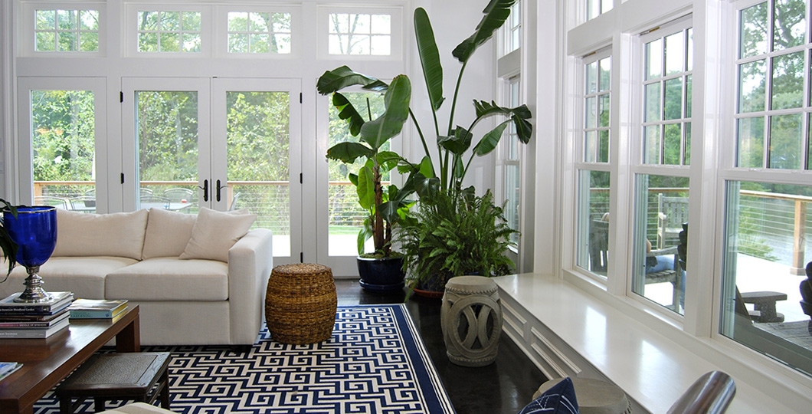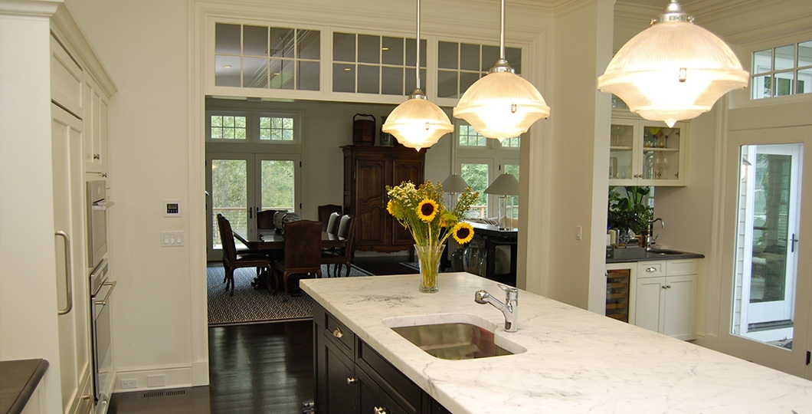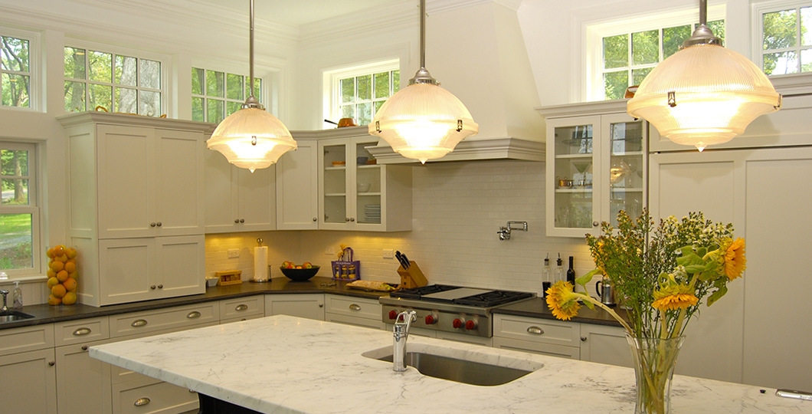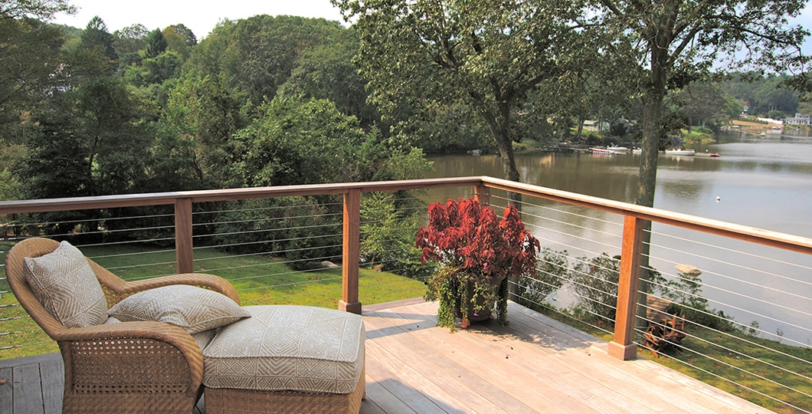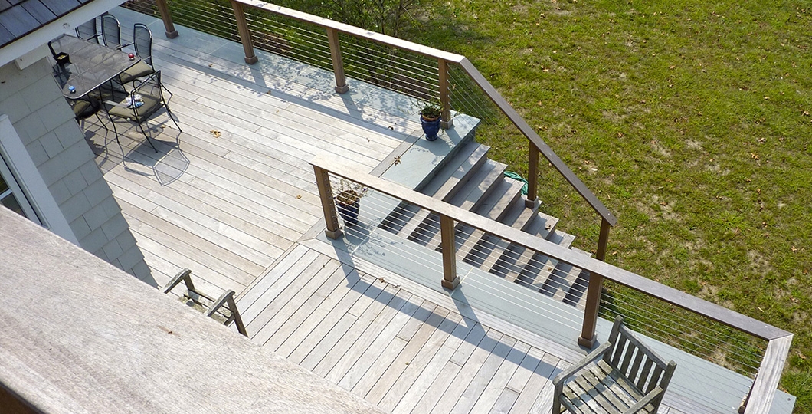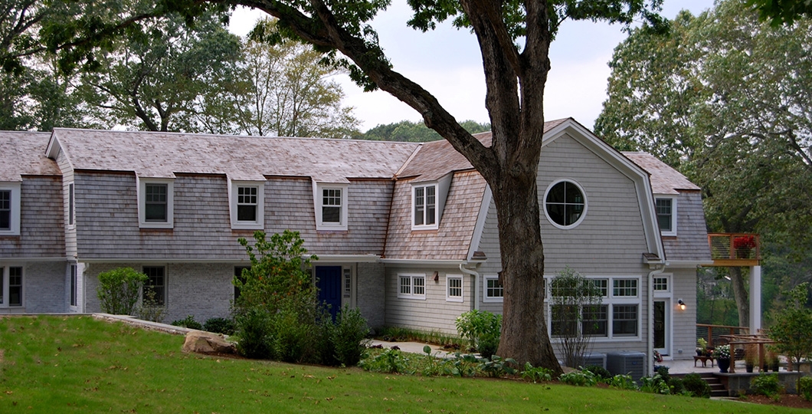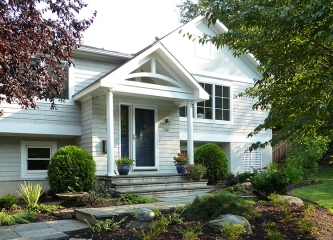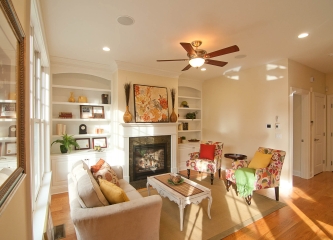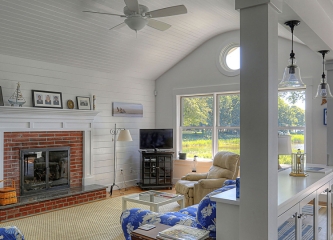Elegance on the Connecticut River
This residence began as an outdated 1940’s 2-story 2592 sq. ft. gambrel-style colonial with clapboard siding and red brick veneer in which all the primary spaces including family room, kitchen and master bedroom were located in the center of the home. The home could best be described as a series of “small dark” spaces with 8’ ceilings and no views of the beautiful Connecticut River.
We completely shared our client’s enthusiasm to take advantage of the sweeping “million dollar” views of South Cove, while also creating inviting living spaces appropriate for a modern and busy family. And all agreed that the exterior of the home needed transformation from an outdated colonial to a Nantucket-style waterfront home.
The results were a stunning makeover that included an additional 3031 sq ft. of new space. The renovation and all new work employed the use of highly energy-efficient spray foam insulation.
The addition provided panoramic views on both floors and a dramatic entryway with custom built wedding-cake style stairs leading to the new master bedroom suite. The Master Suite afforded water views through dramatic 4-panel sliding doors leading to a generous 12’ x 15’ IPE deck, an expansive walk-in closet and a completely separate “away” space offering tranquility and private views of the water. Custom built-ins were featured throughout and the master bath featured a soaking tub which flowed seamlessly into a frameless glass steam shower – all fabricated in white marble.
Stunning custom wood-working details throughout the home provided a handsome contrast to the custom-milled quarter-sawn and rift wide-planked oak flooring with ebony/walnut stain installed throughout the new section of the home.
