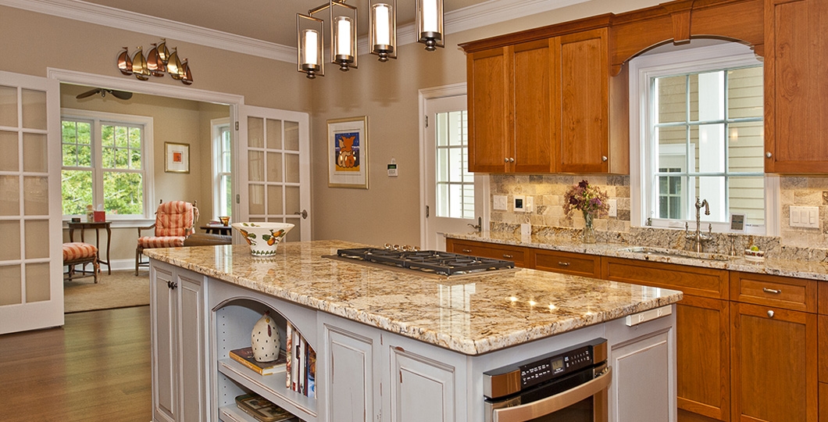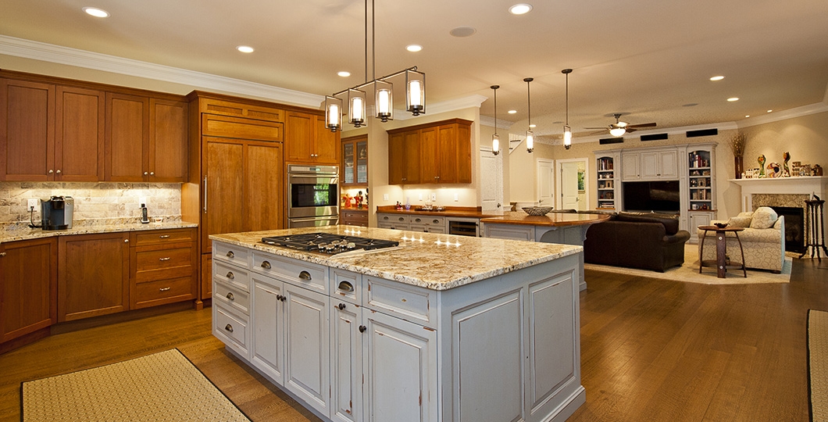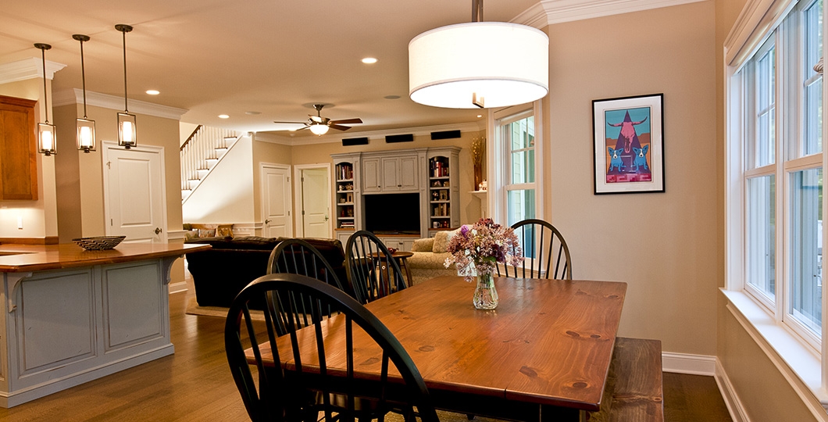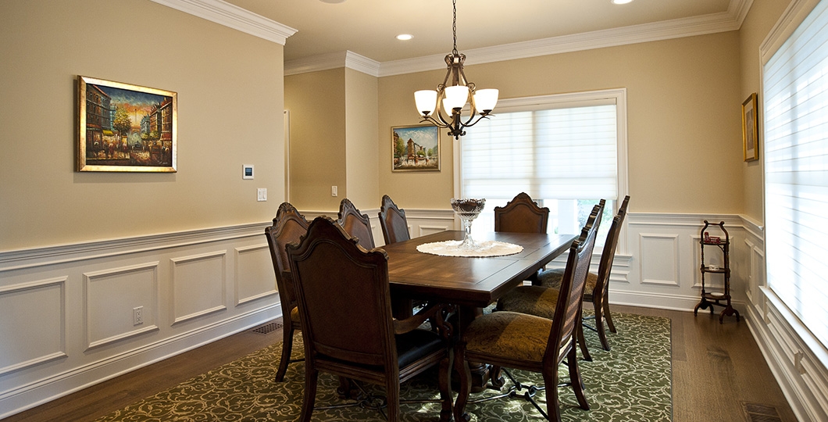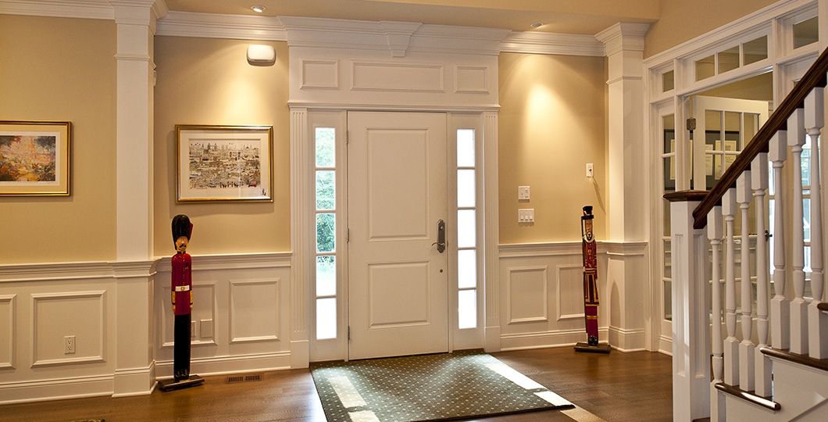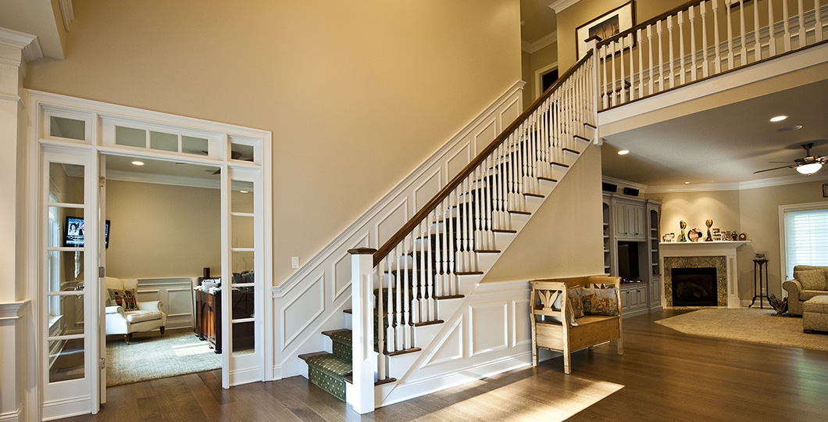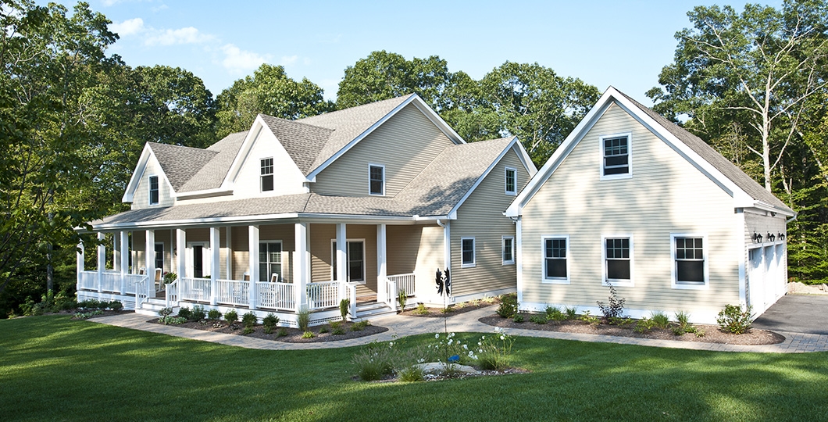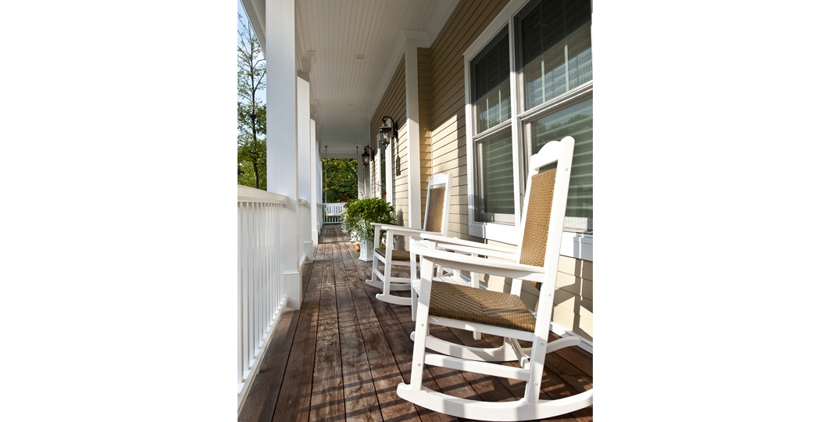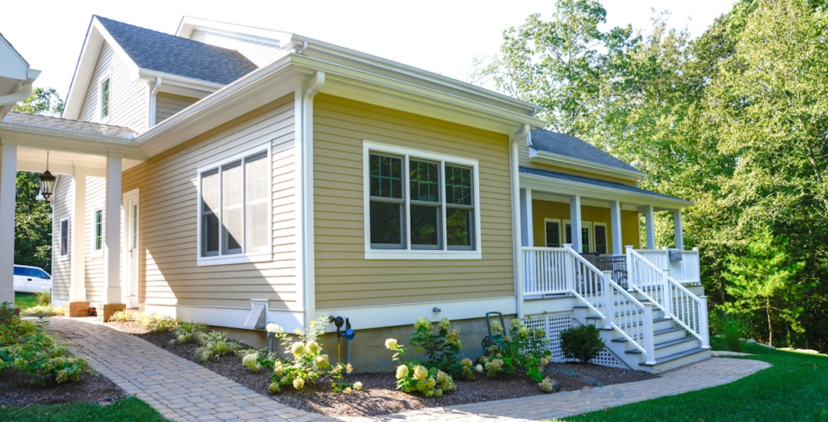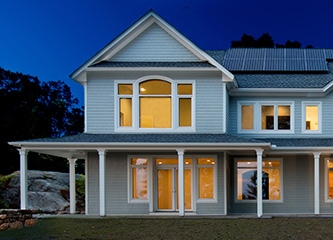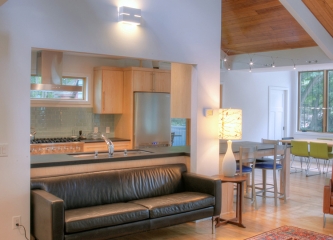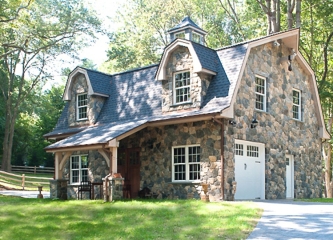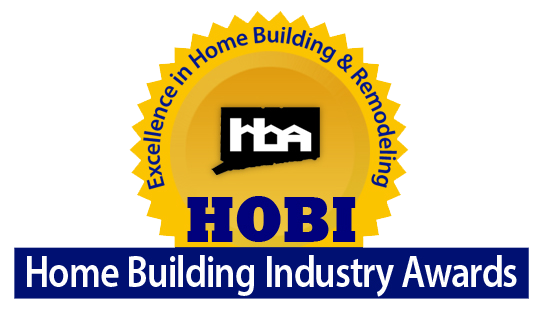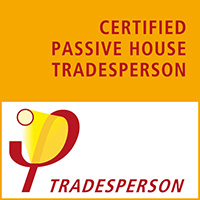2012 Best Green Energy Efficient Custom Home
This was a true custom home from start to finish! Our client was living in Colorado and had purchased a building lot in the Heron Pond Community with the intent of building a retirement home and relocating to Essex in Connecticut.
What made this a fantastic project was our clients’ enthusiasm, vision and commitment to create an elegant customized home incorporating all of their desired retirement features combined seamlessly with state-of-the-art technology and energy-efficiency resources. At our initial meeting to determine the style of the home, it was evident that the client strongly favored our energy-efficient approach to construction, and they were eager to incorporate almost every green feature applicable to their home given the characteristics of the building lot and its orientation to the sun.
In regard to energy efficiency and high performance, we focused on creating an airtight building envelope using advanced framing construction and high-efficiency insulation. This approach was complemented by a geothermal heating and cooling system, an on-demand gas-fired hot water system, energy-efficient windows, LED lighting, energy-recovery ventilation (ERV) system, low VOC paints, and Energy Star appliances. Indoor air quality was also of high importance due to allergies.
The result is not only a 5600 sq. ft. luxurious home that reflects our clients’ lifestyle, taste, and time spent living abroad; but also a home with a HERS index score of 47 that delivers an estimated savings to heat/cool operation of approximately $4000 per year. Or, another way of looking at it: Their energy bills are lower than conventionally built houses half the size, and the house also boasts of superior air quality. Terrific!
• 9’ ceilings with a grand front foyer and expansive staircase
• Custom crown moldings, wainscoting and trim detail throughout
• Locally custom-milled 5” oak rift and quarter-sawn oak flooring
• Custom-built American cherry kitchen cabinets with cherry countertops at Breakfast bar and Butler’s pantry, contrasting with custom built painted wood cabinetry with granite countertops
• Custom-built Family Room entertainment center and entertainment center/bookcase in Master Bedroom
• His-n-Her Home Offices
• Four-season Sun Room
• Finished basement with home gym, library with built-in bookcases, game room for antique pool table, and walk-in cedar closet
• En-suite guest quarters
