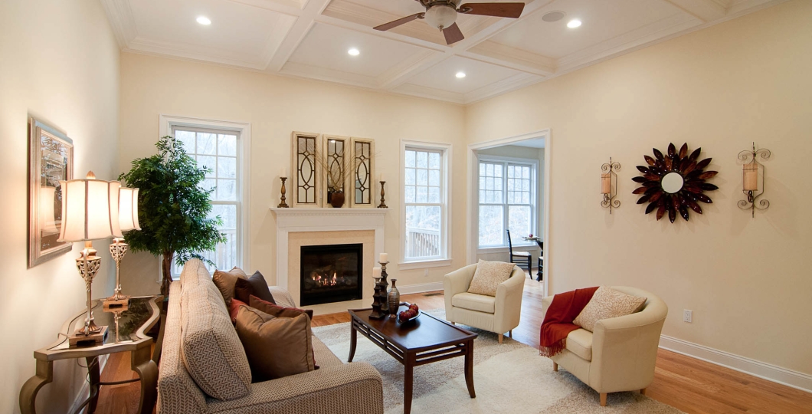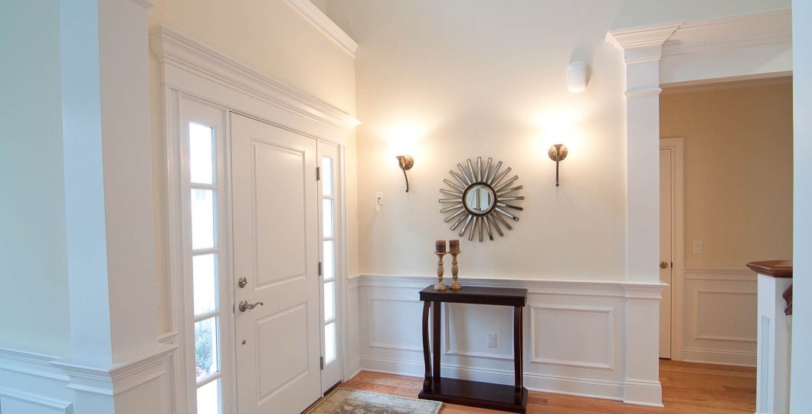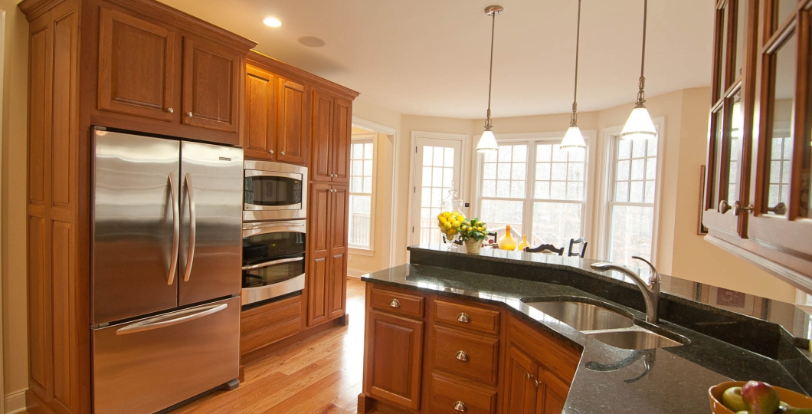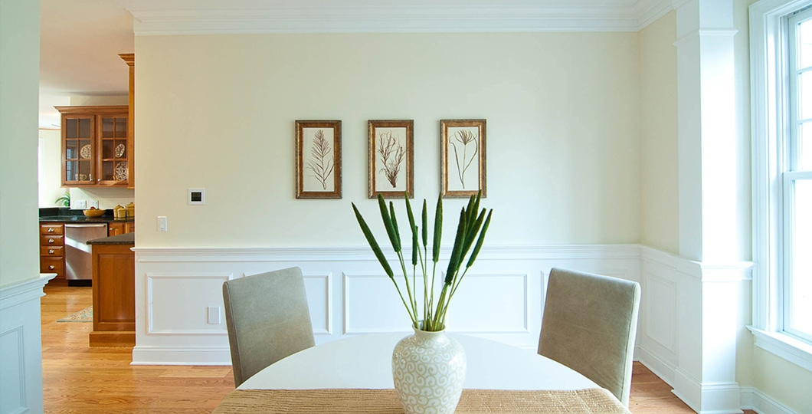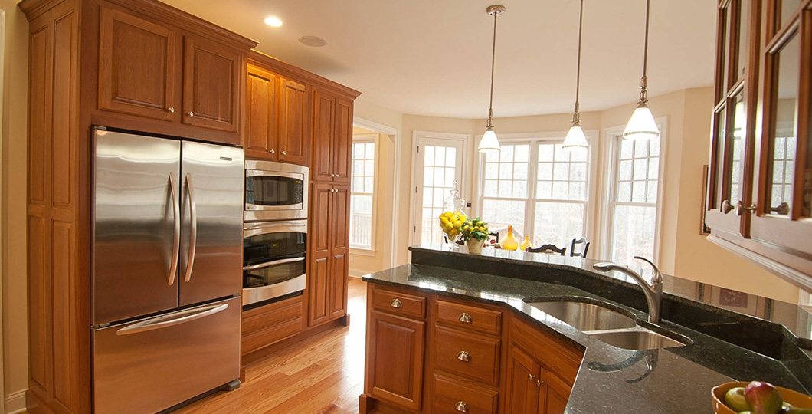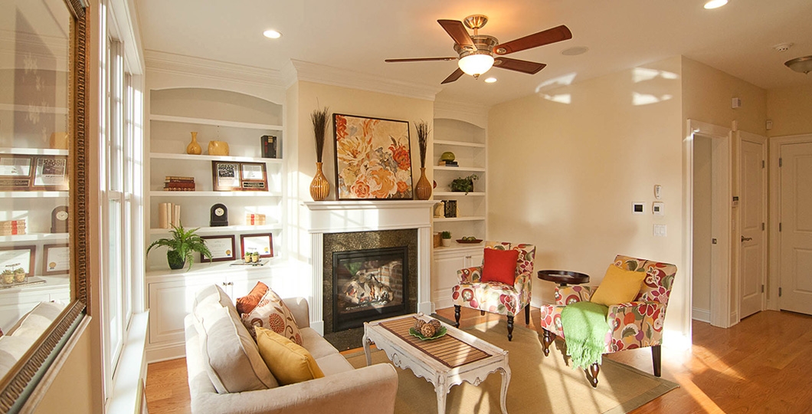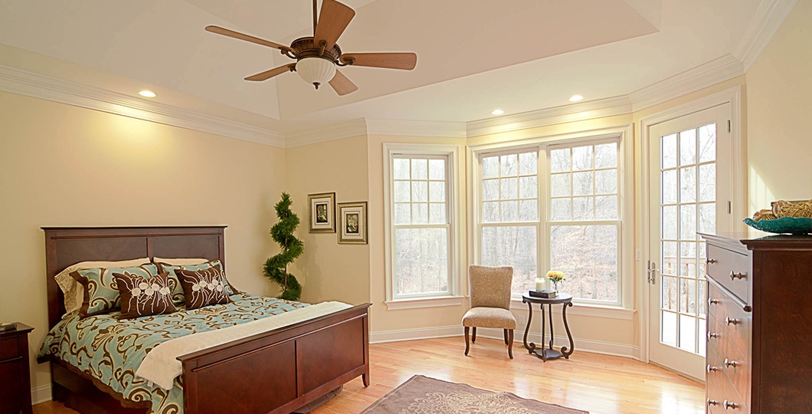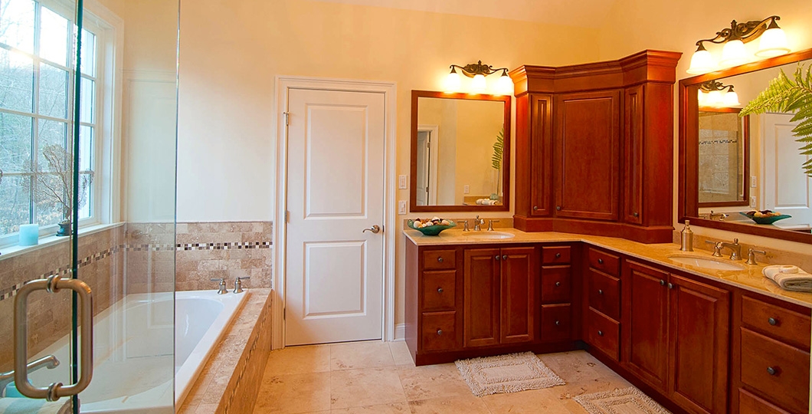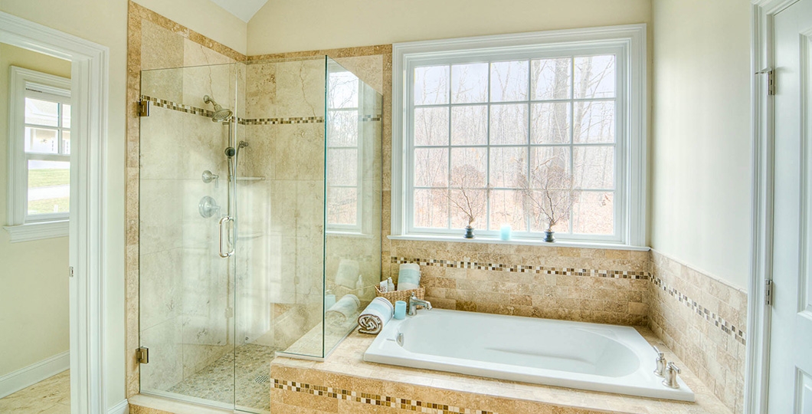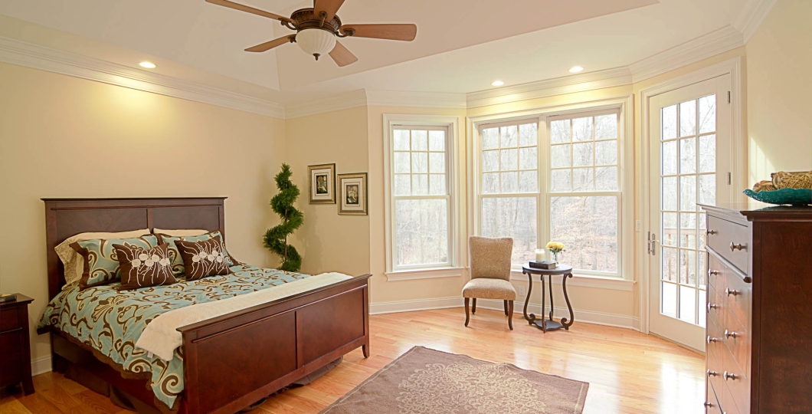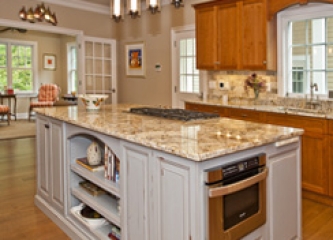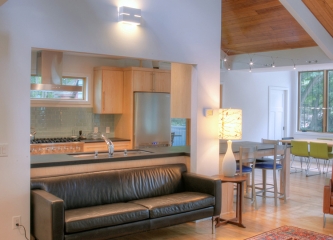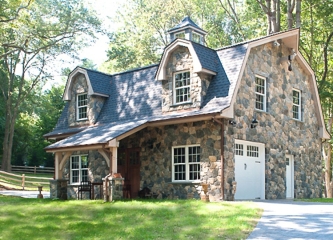2010 Outstanding Energy Efficient New Home
Located in the Heron Pond Community of Essex CT, a beautiful open-space subdivision, a major inspiration for this new home was the CT Zero Energy Challenge. The challenge was to create an energy-efficient home without sacrificing either luxury or looks. The end result was a superbly crafted home that looks gorgeous in every way with architectural details such as a coffered ceiling, wide-plank oak floors and a number of “behind-the-walls” elements that work together as a system and combine to create an award-winning beauty that is estimated to save the homeowner’s approximately $4000 a year in utility costs.
Guests cannot help but notice the overall style of this home as soon as they enter into the foyer which is filled with custom woodworking accentuated by columns and crown moldings. The heart of this home features an open floorplan with a custom-built cherry kitchen which flows seamlessly into an eat-in dining area and then onto an inviting keeping room featuring a gas fireplace and built-in bookcases. The entire space is full of natural light thanks to a wall of windows and a French door that lead directly onto the spacious deck. Details such as built-in end panels and crown/base moldings complete the look and feel of this elegant kitchen.
The first floor Master Suite is highlighted by a vaulted space, bay windows and a French door for private access onto the back deck. All of these amenities are accented by the elegant crown and base molding pattern seen throughout the main floor of the home. As a bonus, we included additional insulation specifically to separate the first floor master suite from the rest of the house as a noise-dampening agent. We’ve found that simple details such as providing noise reduction tremendously increase the comfort of the homes we build, and ultimately, make them “more livable”.
