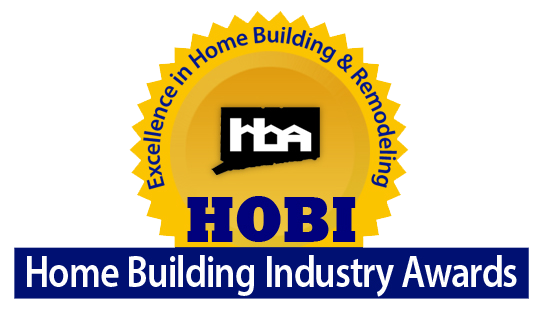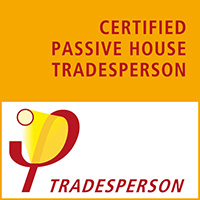Where Green Building is heading: The Net Zero Future
The concept of “Net Zero” buildings and homes – simply defined as homes that produce as much energy as they use, are very much a reality across the country and in the Northeast, and are definitely the wave of the future.
- In the fall of 2014, we completed our first custom Net-Zero Passive House for a client, and since then, we have built two more homes that incorporate many of these principles: one a custom home on the Branford, CT shoreline and the other, a zero net-energy plus homestead in North Guilford.
- By 2020, the state of California has mandated that all new residential construction be net-zero energy.
[li]As part of its Energize CT initiative, since 2010 the state of Connecticut has sponsored the CT Zero Energy Challenge every year..
According to the 2014 summer edition of Connecticut Builder magazine, “A new ZERO ENERGY HOME can save your homeowner $100,000 in energy costs over the life of the home and Zero Energy is fast becoming the new normal.”
LINKS:
http://www.zerohomes.org
“Net Zero Energy is Fast becoming the New Normal” – Connecticut Builder
We love the concept of Net Zero and are proud to have been one of the earliest builders to sign-on for the very first CT Net Zero Energy Challenge in 2009. Our enthusiasm and commitment continues with an entry in the 2014 challenge for the custom passive house we are building on the Connecticut shoreline.
2010: Feature Article: Hartford Courant – ‘Developers Compete in CT Zero Energy Challenge’
2014 CT Zero Energy Participant: Guilford Passive House
Our Approach to Building Net Zero
In order for a home to be net zero, it must be able to generate or produce energy from a renewable source such as the sun. In other words, the amount of energy used by the home must be roughly equivalent to the amount of energy created by the home. Thus, when this occurs, the total energy consumption of the home nets to zero meaning that the home essentially sustains itself.
When planning a net-zero project, there is more than one path to achieve this outcome.
While we don’t use a “one size fits all” approach for design and construction, the foundation of the design must begin with a “Whole House System” approach (covered elsewhere on our site) in order to incorporate the priorities of designing and constructing a superior building envelope and combining it with critical “Behind the Walls Core Elements” or for short, BTWCoreE.
The most common example of this is sunlight, which generates solar energy.
Examples of the types of renewable elements we have utilized include:
- Solar panels or arrays, also referred to as photovaltaics/PV’s.
- Geo-thermal heating and cooling system
- Gray water systems and rain gardens
The short answer is no. While homeowners should experience energy savings or lower electric bills as the solar units produce energy, that home will not be able to perform at the robust level of a net-zero home unless it already had enough of the BTWCoreE within the Whole House as a System.



